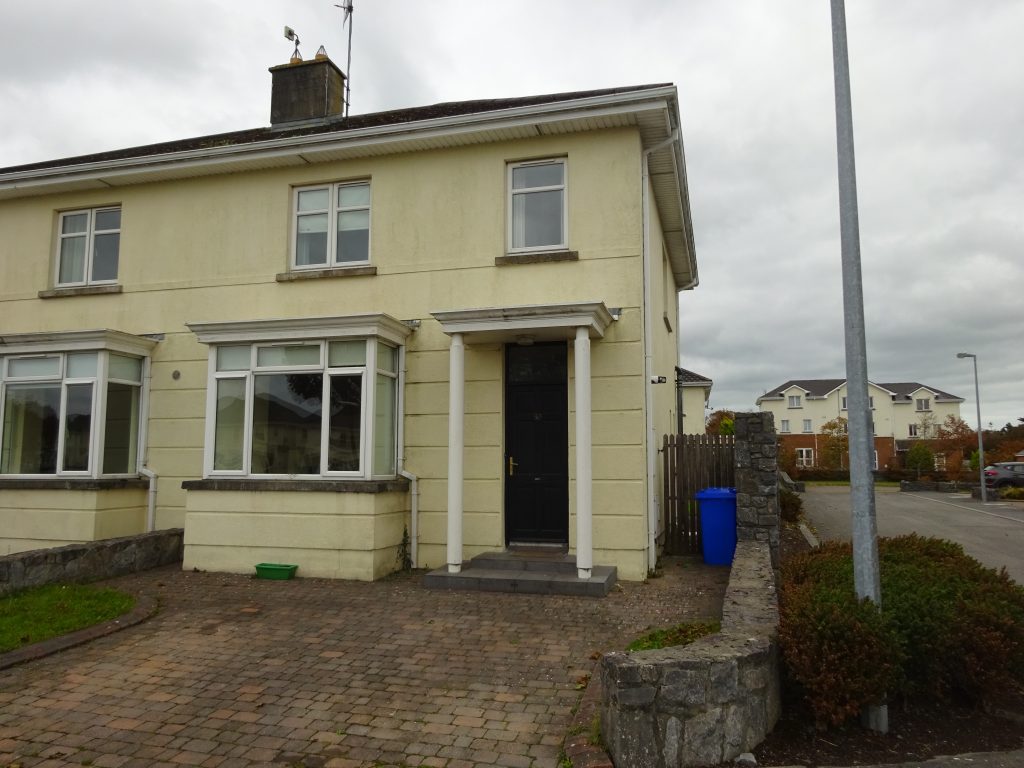Features
- Off street parking
- Private rear garden
- Oil fired central heating
- Spacious living and sleeping accommodation
- Freshly painted and decorated
Amenities
- Within walking distance of Cloonfad Village and all local amenities
- Within a short drive of Ballyhaunis, Claremorris & Dunmore
- Within an hours drive of Galway, Sligo, Athlone, & Westport
APP Kirrane Auctioneering are delighted to offer for sale this stunning 4/5 bedroom detached property located to the front of the well known Westview Estate on the N83 Ballyhaunis – Galway Road. This magnificent home recently fully redecorated and insulation upgraded offers a painted exterior, off street parking, large private rear garden and dual heating system.
The property is within walking distance of Cloonfad Village, Cloonfad National School, shops, post office, public houses, hair and beauty salons, Cré¨che, Handball Alley and Play School. A short stroll to the Cloonfad Scenic Walks and the Scenic Cafe. Bus service to Ballyhaunis, Galway and surrounding areas. A ten minute drive to Ballyhaunis, Castlerea or Claremorris offering a frequent train servicing Westport to Dublin route. A wide variety of shops, restaurants, hotels, service providers, employment opportunities and leisure amenities.
Accommodation briefly comprises of:
Welcoming entrance hallway with carpeted and varnished staircase to sleeping accommodation and tiled floor, under stair walk in storage area. Spacious ground floor toilet fitted with white bathroom ware and tiled floor and splash back areas. Sitting room to the left hand side of the entrance doorway with timber flooring, front aspect window with roller window blinds. Fireplace with integrated solid fuel stove with back boiler that heats the entire property and hot water. Large open plan kitchen come dining room with tiled floor and splash back areas and newly fitted kitchen. Patio doors from the dining area onto a private rear garden. Kitchen offering ample worktop and storage space. Large utility off kitchen with rear access, additional worktop and storage space, tiled floor and plumbed for washing and drying machines and second sink. An additional sitting room that could be a ground floor 5th bedroom, playroom or office.
Upstairs offers spacious landing with varnished timber floor. Attic access. Shelved hot-press. Large bathroom fitted with white bathroom ware and newly tiled. Two double bedrooms with timber floors, fitted wardrobes and roller blinds. En-suites off both bedrooms offering white bathroom ware, tiled floor and splash back areas. Two additional double bedrooms with timber flooring, roller blinds and tastefully painted and decorated.
This is a turnkey property. In a friendly development within walking distance of amenities. For further information or to arrange a viewing of this bespoke property please make direct contact with the Sole Selling Agents APP Kirrane Auctioneering. Viewing strictly by appointment only.

















